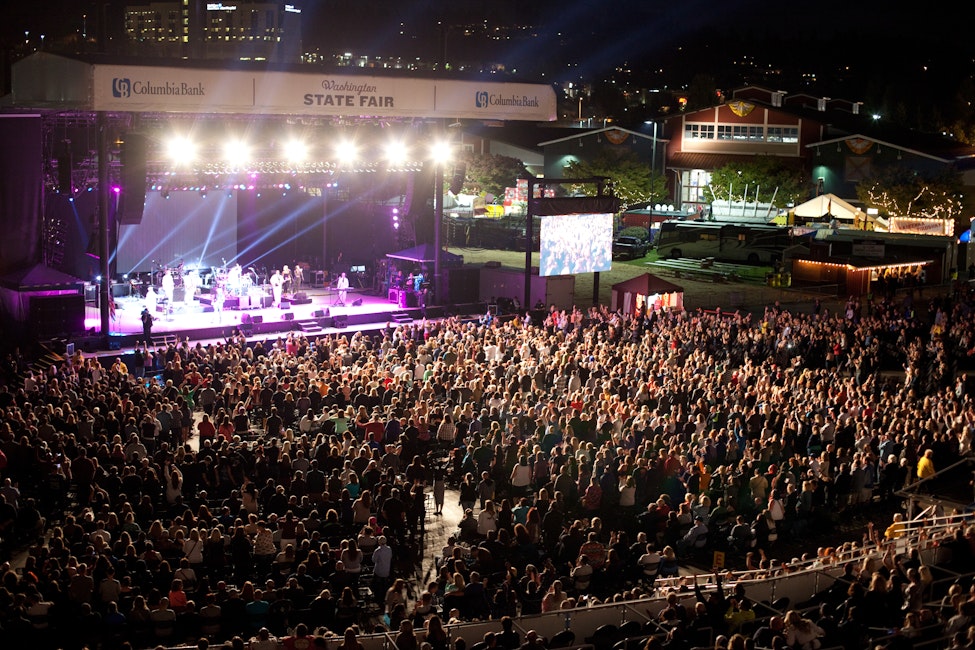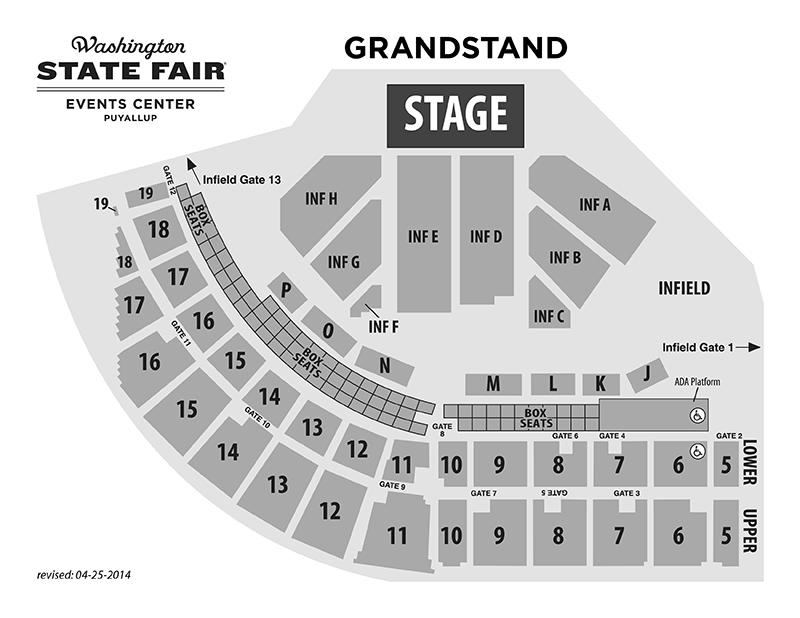Umpqua Bank Grandstand
Umpqua Bank Grandstand
The venue can accommodate a variety of performance events including concerts, rodeos, bull riding, political rallies, graduations, comedy acts, cultural festivals and more! The venue features state-of-the-art staging, production and marketing services and other valuable amenities.
Facility Uses
- Concert
- Performance Events
- Rallies
- Rodeos
- Motorsports
- Ceremonies


